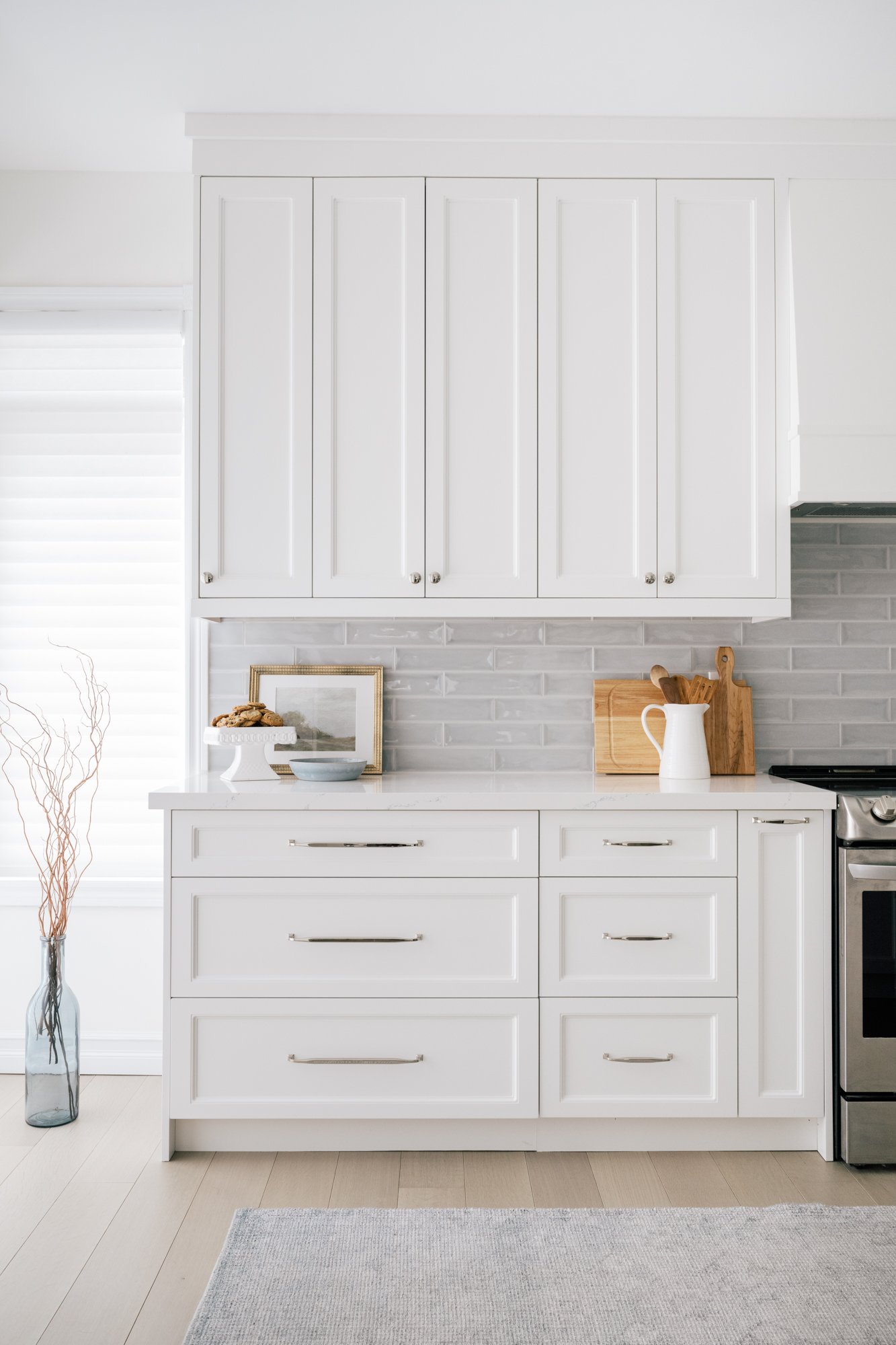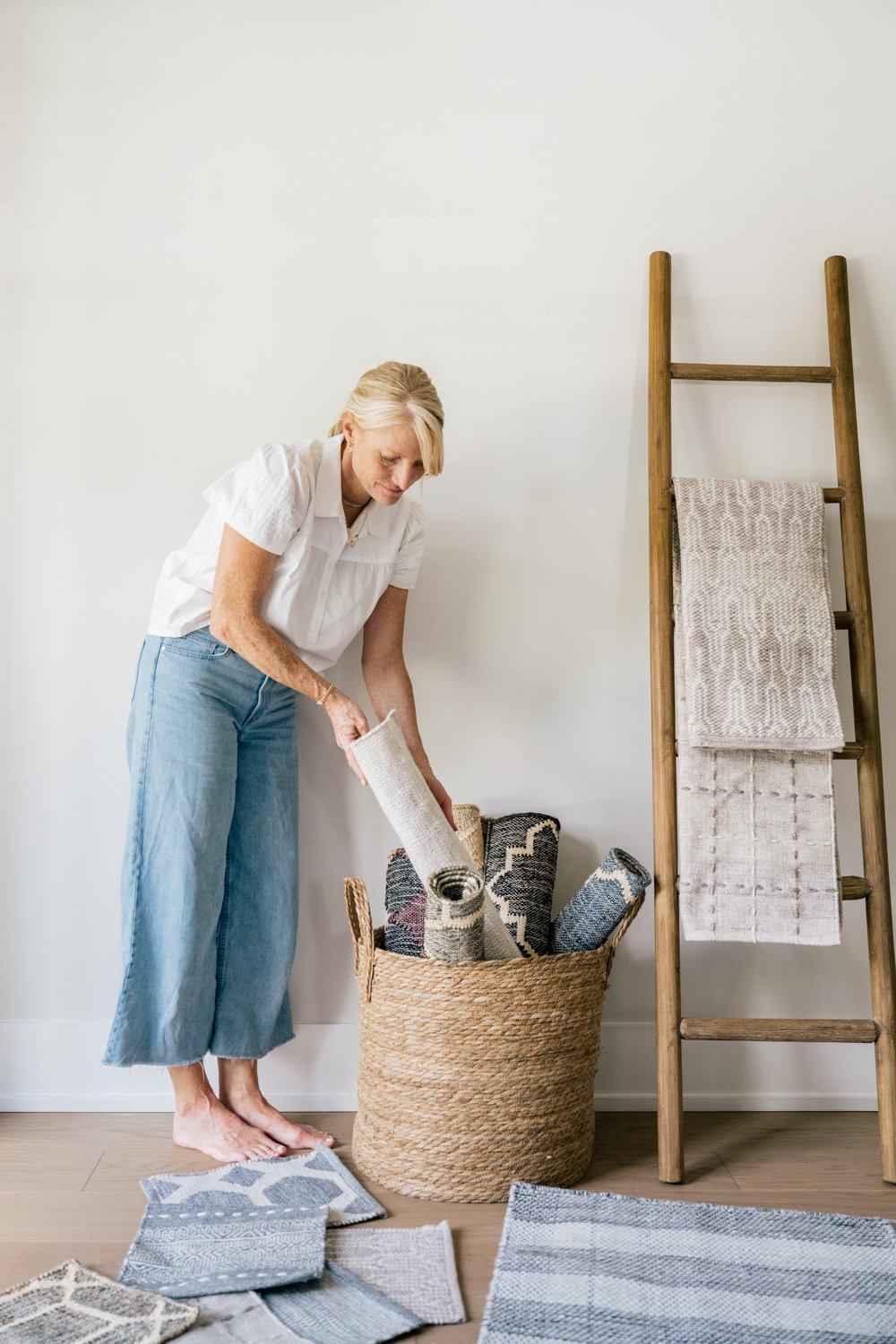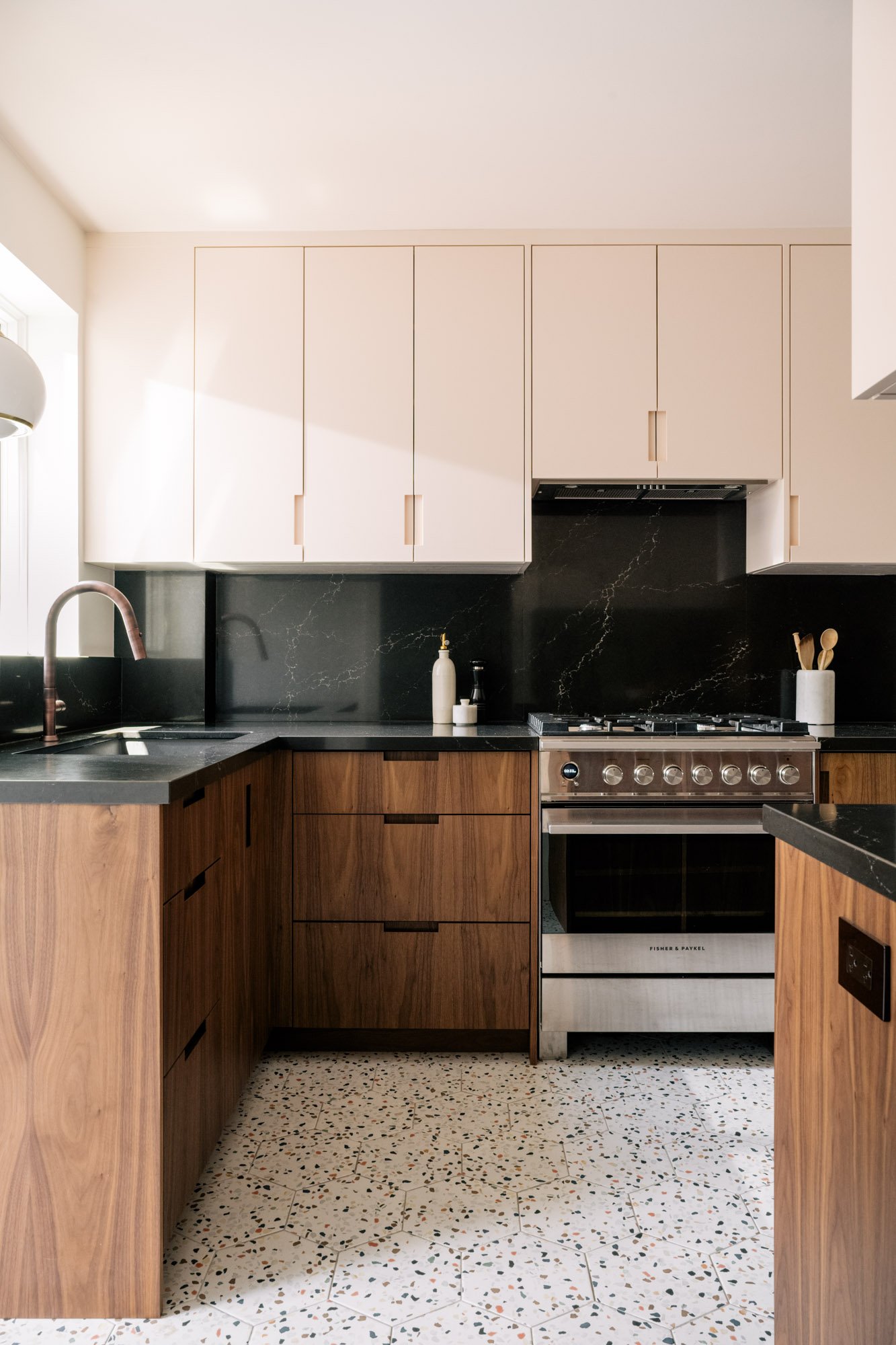If you want a serene spa-like primary bathroom in your own home, take a look at this bathroom remodel for inspiration. Studio ALC turned their clients’ builder-grade bathroom into a calming oasis.
Read Moremodern
Commercial: Mim Concept (Pine, oak, and walnut dining tables)
Mim Concept’s newest collection is a set of modern minimalist dining tables made of pine, oak, or walnut. They can seat from 2 to 10 people depending on the size.
Read MoreInterior designer: Leann Ban Interiors
Photographer: Janet Kwan
3 ways to photograph nightstands
Designers put a lot of time and effort into sourcing pieces and styling each corner of a room so it’s important to capture details when photographing interiors. For this room, Leann Ban Interiors created a balanced bedroom while customizing the items on each nightstand according to the person who would be using it.
The details highlight an interior designer’s style and aesthetic and I love showcasing that for their potential clients. To do that, here are 3 angles I love for photographing nightstands:
1. Straight on
Leading lines, grids, symmetry. It gives you a sense of order and calm.
2. View from across the bed
I love this one because it feels relaxed to me.
3. Wide angle of both nightstands
And of course, a nice wide view to capture the entire room.
Interior: Minimalist spa bathroom
Ke Design Collective designed this four-piece principal bathroom to create a spa-like experience at home. The neutral palette gives off a sense of calm, which is a good way to start and end your day. The matte black hardware adds a bit of contrast throughout the bathroom, drawing the eye to the different elements.
Interior: KE Design Collective - Bright, Open-Concept Kitchen
This renovated main floor was designed by KE Design Collective (@kedesigncollective). There used to be a wall where the waterfall counter is, which blocked a lot of natural light from entering the living and dining rooms.
Now, the entire floor is one big space where natural light floods in, creating a bright room. The floor now feels spacious and will be great for entertaining.
Bright white and gold galley kitchen renovation by KE Design Collective

































