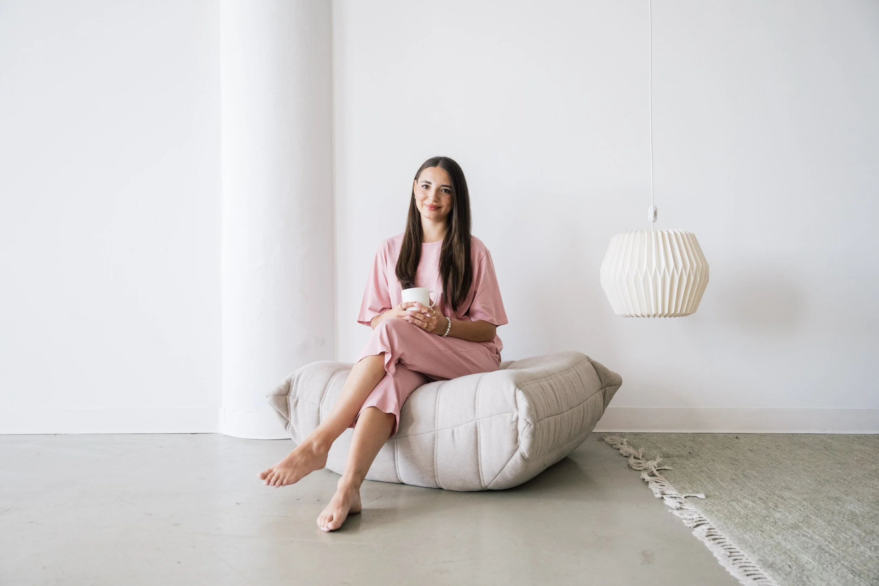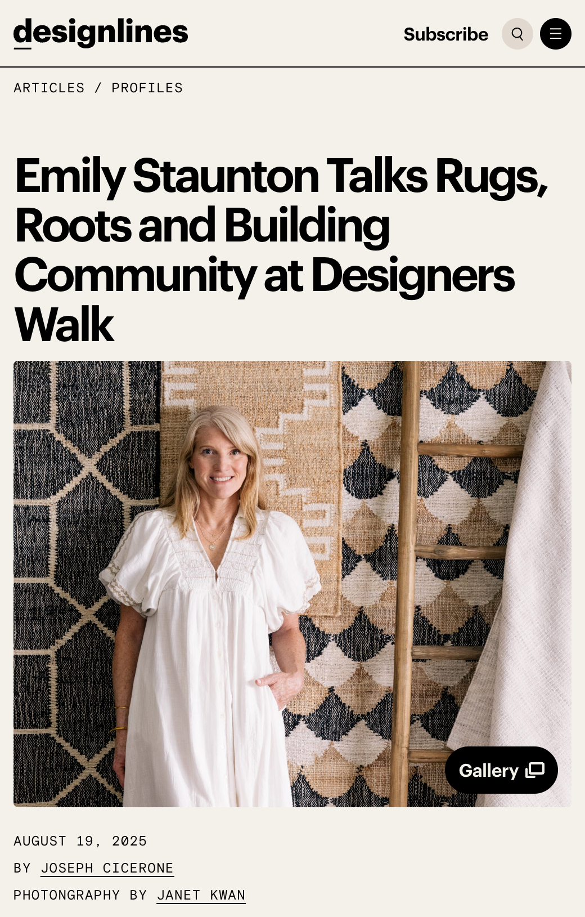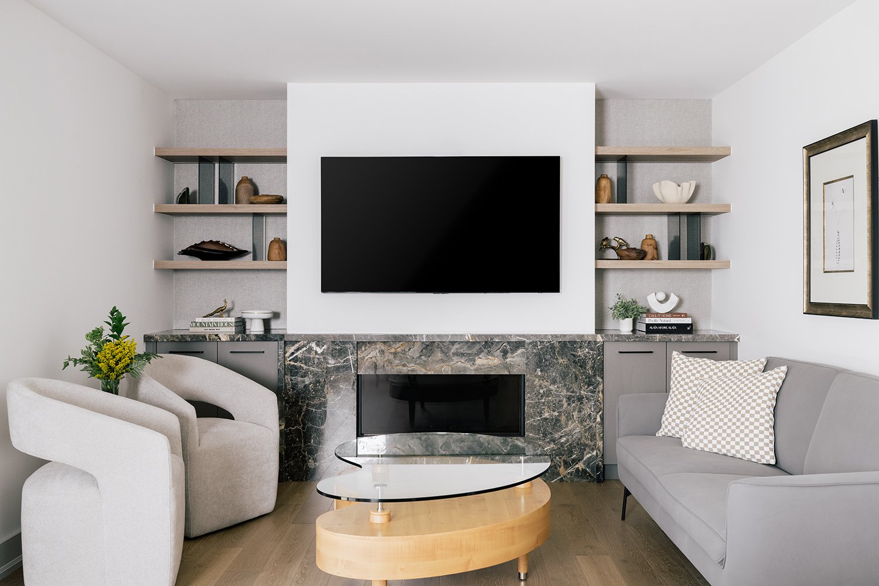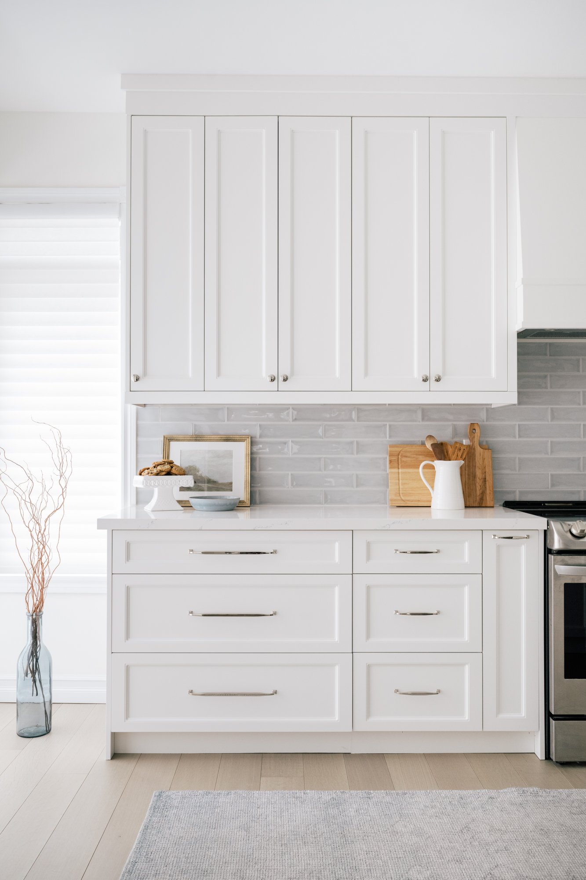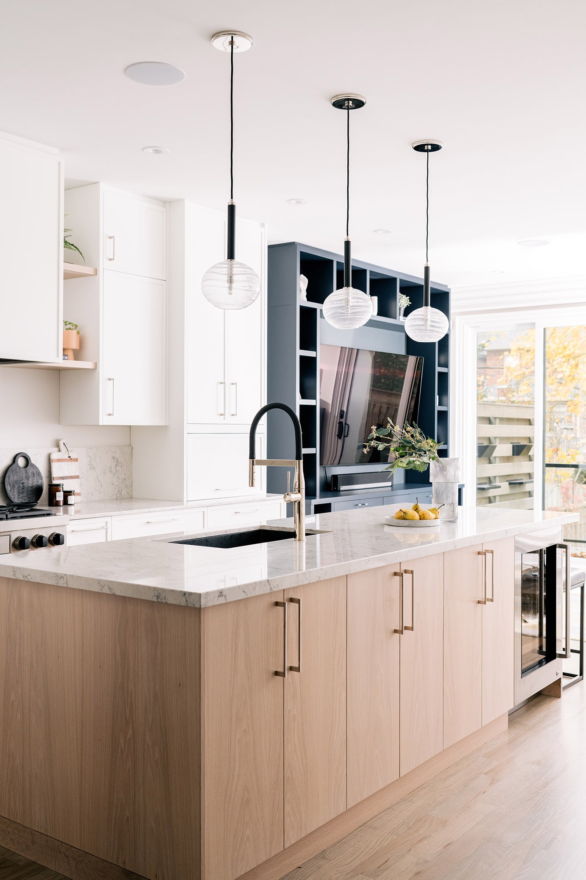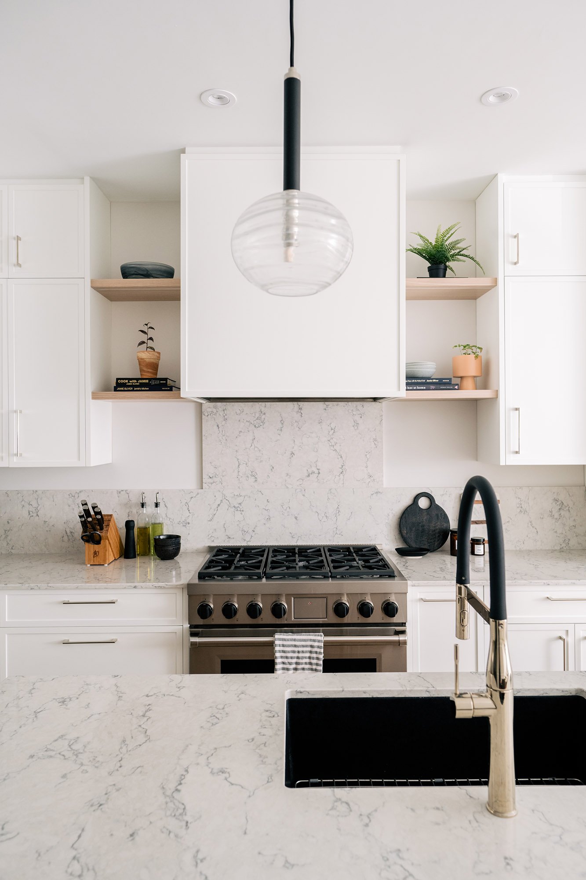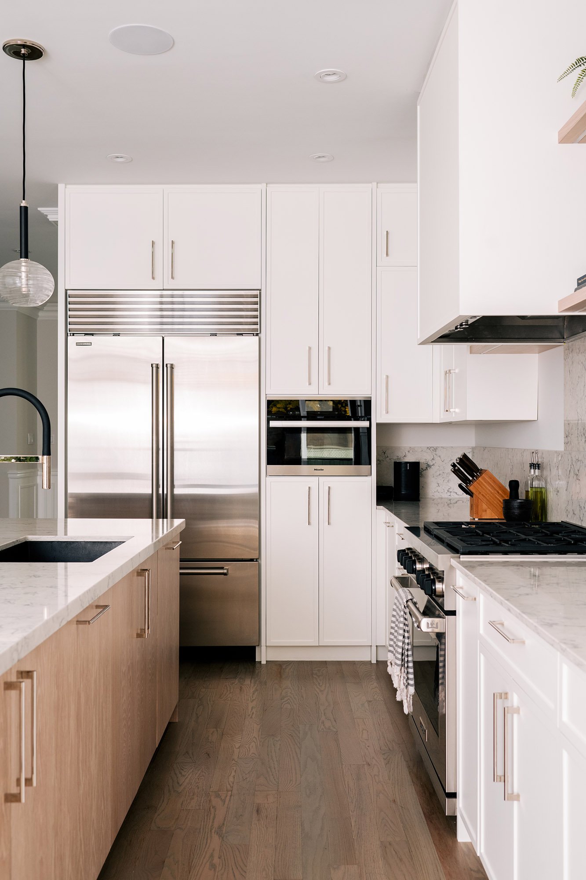Creative Design Therapy renovated this home from top to bottom and the kitchen was a big part of the project. The kitchen was ready for an update and it got one. Everything was modernized from top to bottom. A wall was removed to connect the dining room to the kitchen and a large waterfall island was added for additional countertop space and seating. New lighting and appliances were installed to finish off the project.
Two-toned kitchen (Creative Design Therapy)
in Interiors













