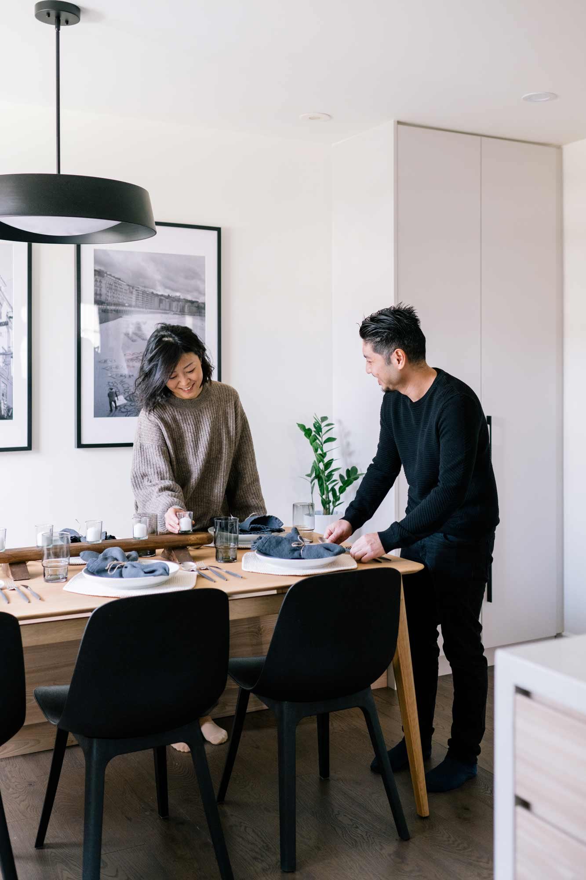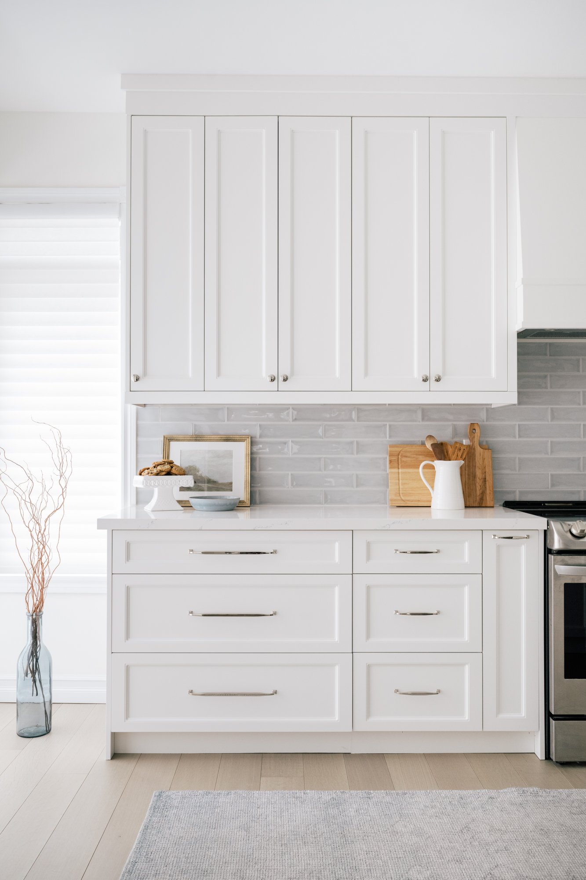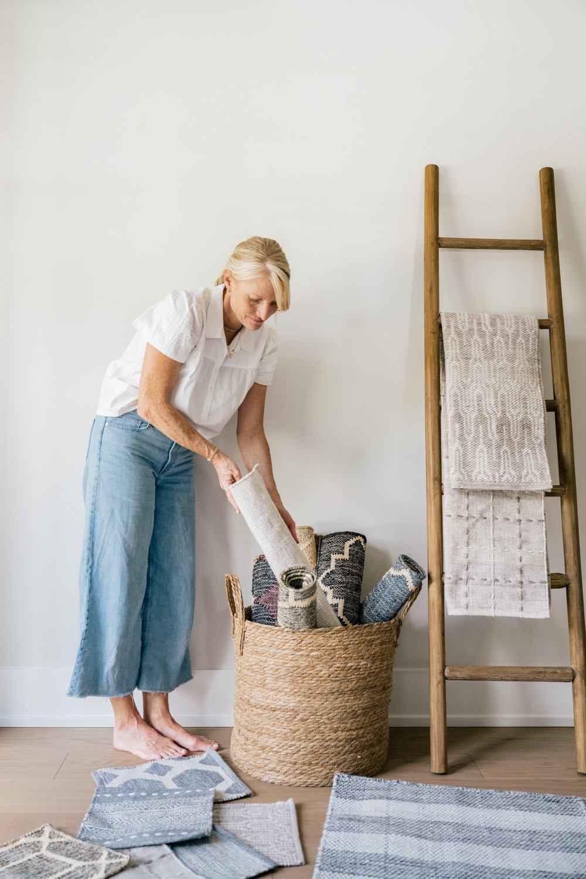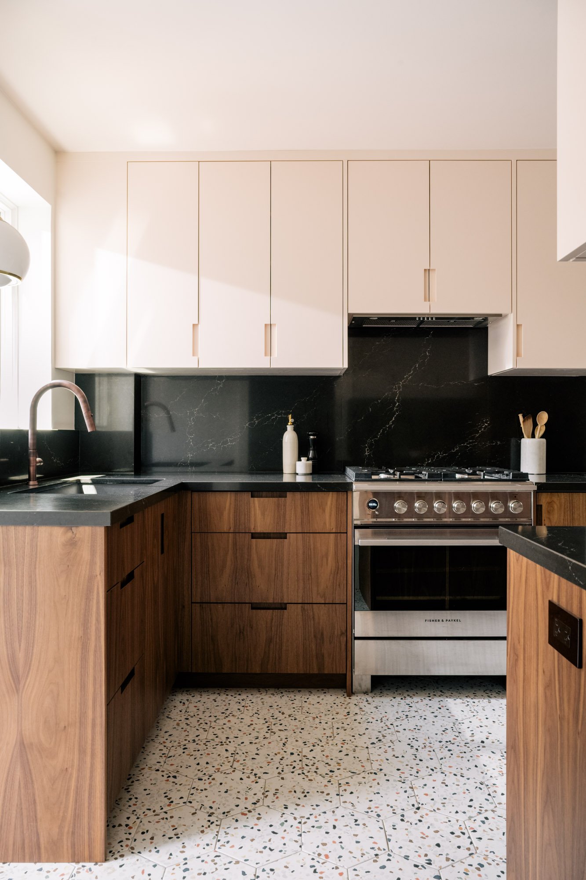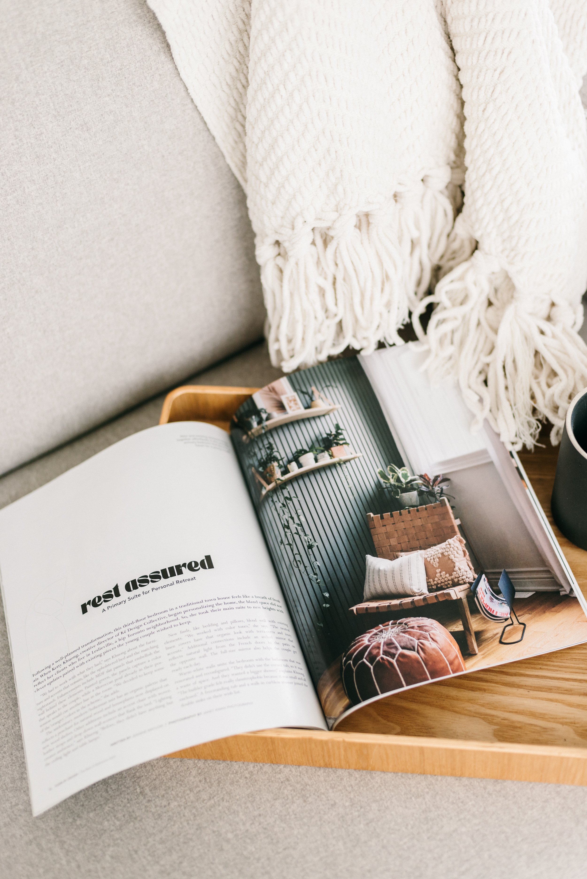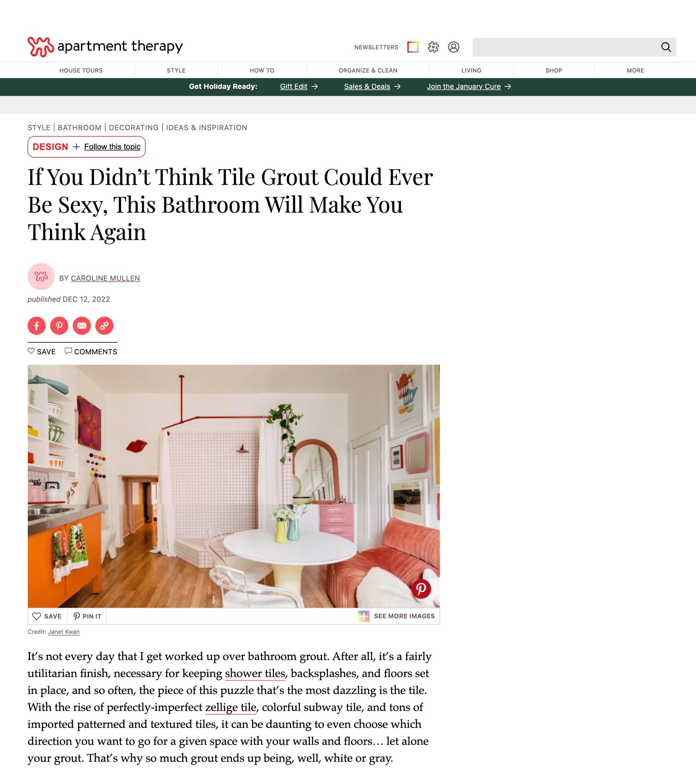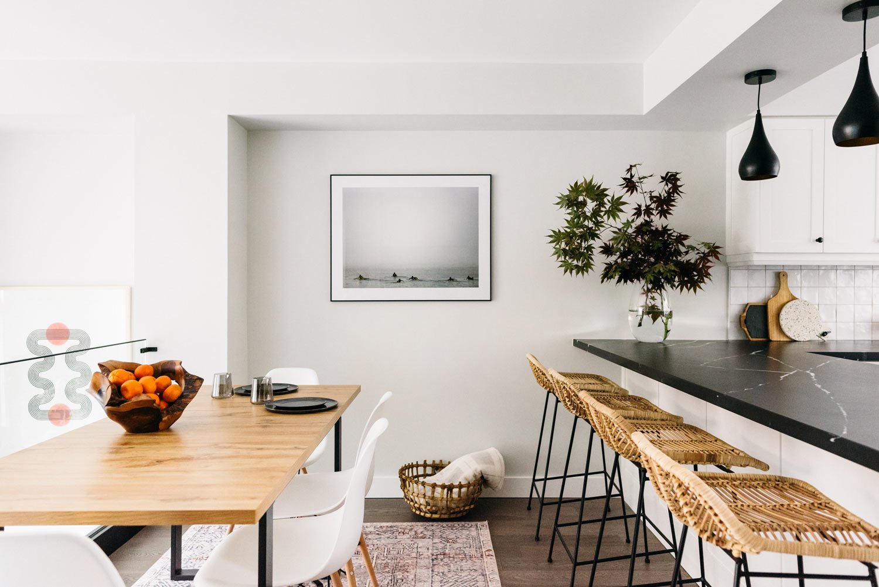Kē Design Collective worked around limitations to create this open kitchen and dining area. The team transformed a closed off kitchen into a one that now has space for a large waterfall countertop with seating and added storage.
kitchen
Featured: The Kwendy Home in House and Home Magazine
I’ve worked with Wendy of The Kwendy Home on many projects and each one is special. What makes them extra special is when her work and vision are showcased.
Recently, House and Home shared Wendy’s renovation tips and tricks along with the photos we took. See her feature in the April issue of House and Home.
Featured: Sansa Interiors in Reno + Decor
This is why high quality photos are so important. The Sansa Interiors team redesigned the first floor of this house so it’s spacious and functional and now the project is featured in the latest issue of Reno + Decor.
Interior designer: Sansa Interiors
Photographer: Janet Kwan
Interior: Sabrina O'Neill (Kitchen and dining room)
Interior designer: Sabrina O’Neill Design
Project: Open up the kitchen and dining area by removing a wall and creating built-in cabinets for storage
Styling: Jennifer McLean Interiors
Kitchen built-in cabinet with bar area
Interior: Modern open kitchen with a coffee station
This open kitchen was intentionally designed with specific features, like a coffee station and a microwave that opens like a drawer. The entire main floor of this house is open so the dining area flows into the kitchen and the living area, which is great for entertaining.








