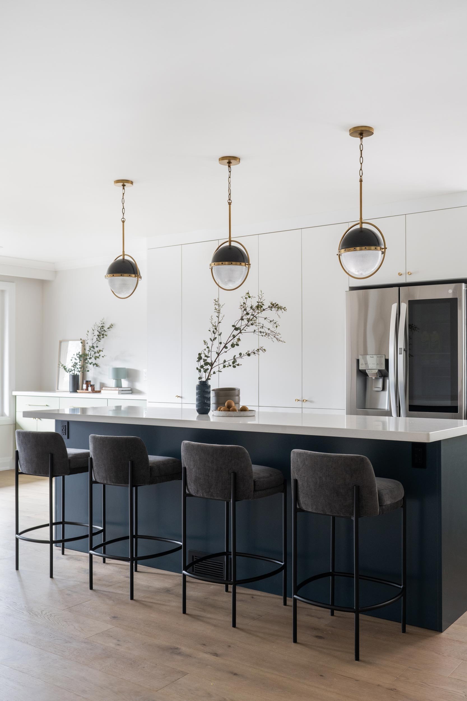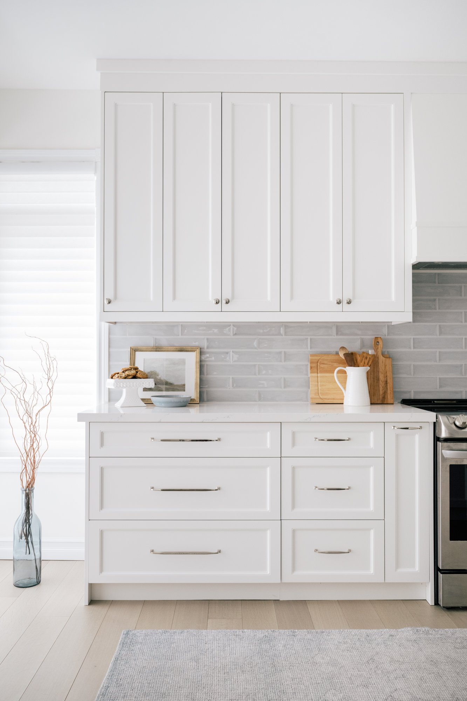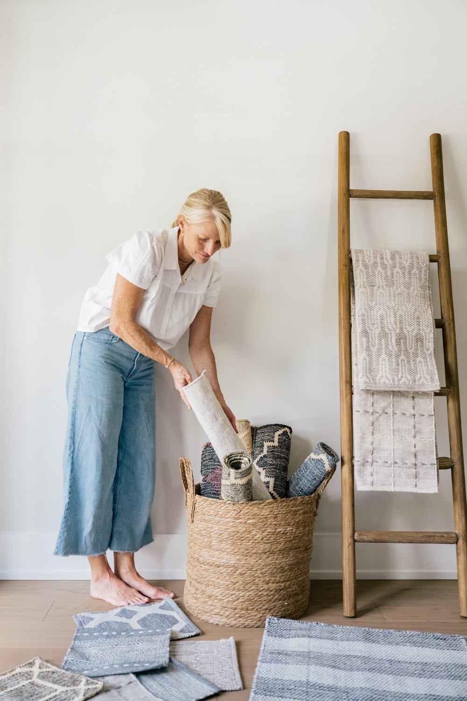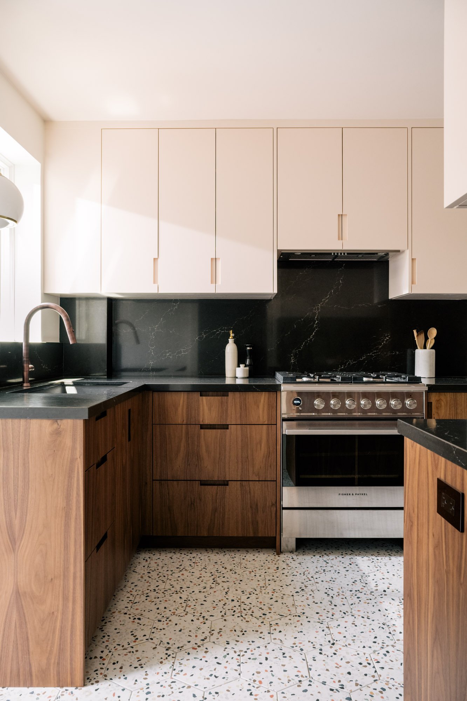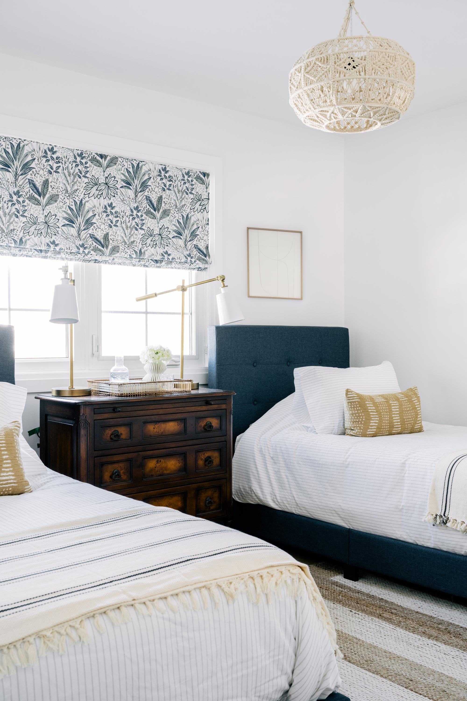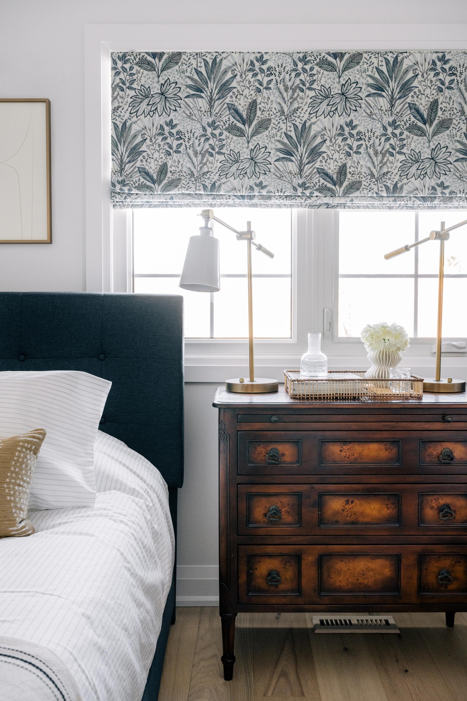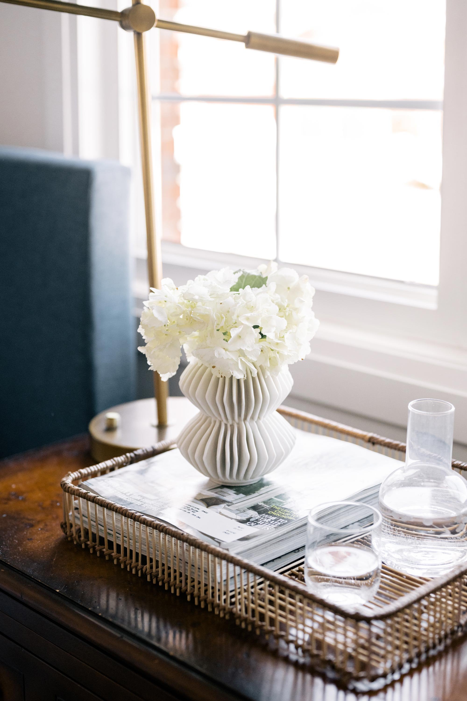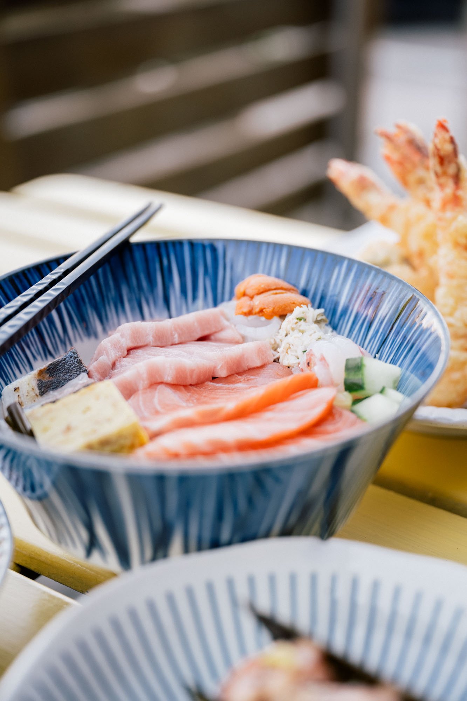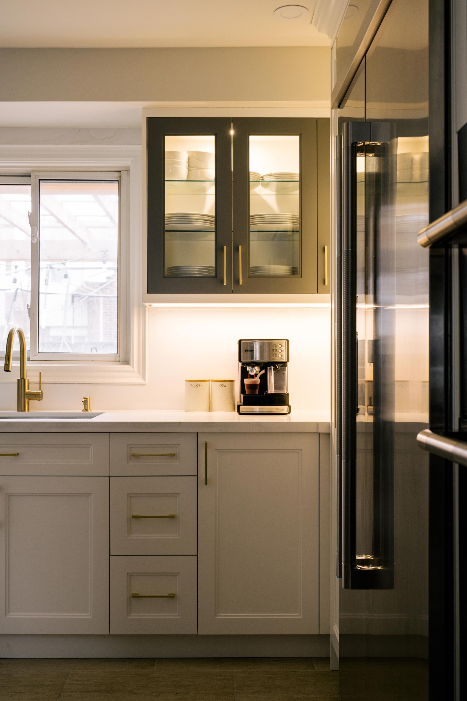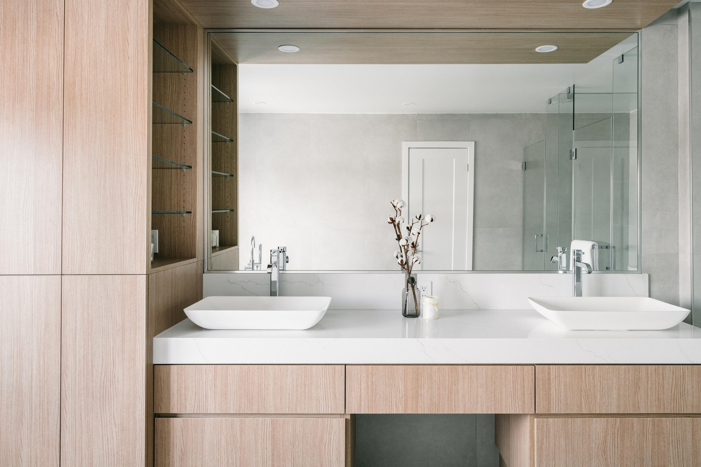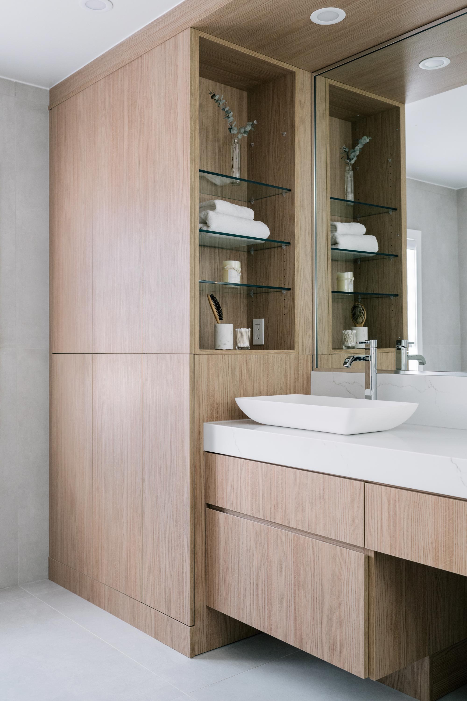WeWork opened a new office at 357 Bay St in the heart of Toronto’s financial district and I was commissioned to photograph the interior spaces for their website.
Read Moreinterior design
Interior: Relocated kitchen and dining room (Creative Design Therapy)
Creative Design Therapy relocated her clients’ kitchen to create a large, open space that’s perfect for hosting. She chose colours for the island, lower cabinets, and backsplash to give the kitchen a fun personality. There is no shortage of storage, but if the homeowners needed more, they have a separate pantry with ample cabinets.
Interior: Kids' bedroom (Jennifer McLean Interiors)
Jennifer McLean Interiors designed this kids’ bedroom, mirroring the twin beds, artwork, and lamps on each side. The vintage dresser is a family piece and doubles as a night stand. The blue tones complement the warm yellow, tan, and orange tones.
Interior designer: Rida Interiors
Interior: Rida Interiors (Bright, open kitchen)
Rida of Rida Interiors redesigned this kitchen to create a better space for the homeowners to entertain.
There was no kitchen island before and a wall separated the dining room and kitchen, blocking off the two areas. Now, the family and guests can flow in and out of the kitchen seamlessly.
The kitchen is much brighter now with new white cabinetry. More light streams into the kitchen from the dining room on the right now that a wall has been removed.
A wall used to stand here, between the dining room and kitchen. Now, both spaces are opened up.
Cabinet lights off
Cabinet lights on
Interior: Christine Joseph Design (Modern primary bathroom)
Christine Joseph Design designed this modern primary bathroom to have large format tiles, a freestanding soaker tub, and custom cabinetry for a double vanity and lots of storage.
Glass separates the shower and toilet, both with their own doors.
Custom cabinetry and double vanity
Plenty of storage in enclosed cabinets and an open shelf




