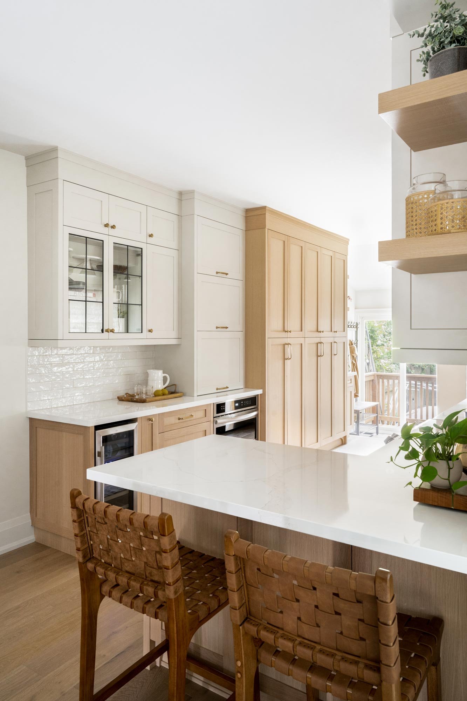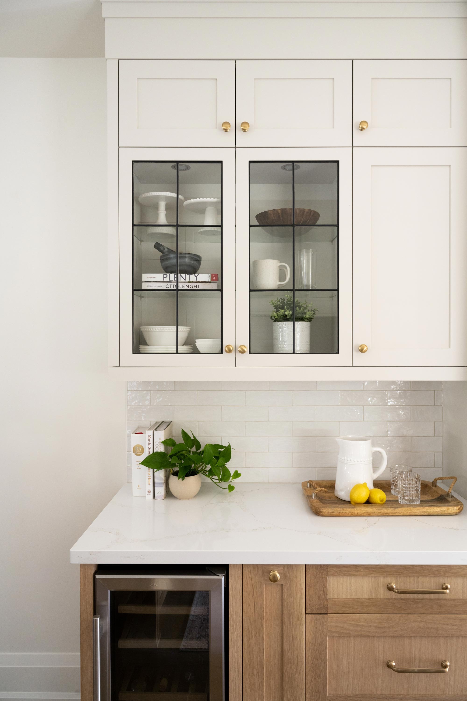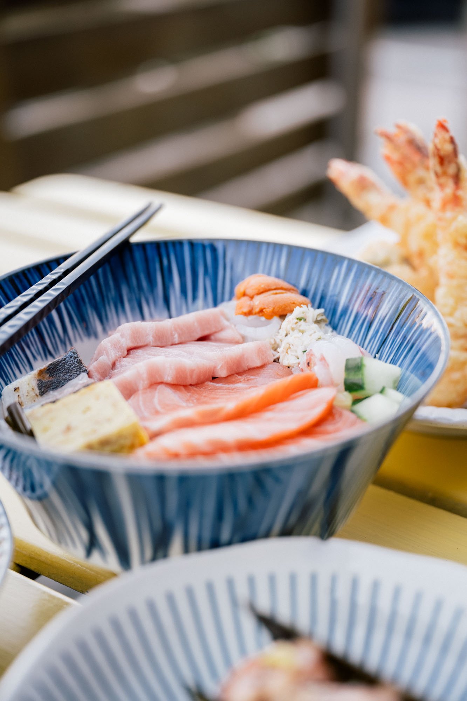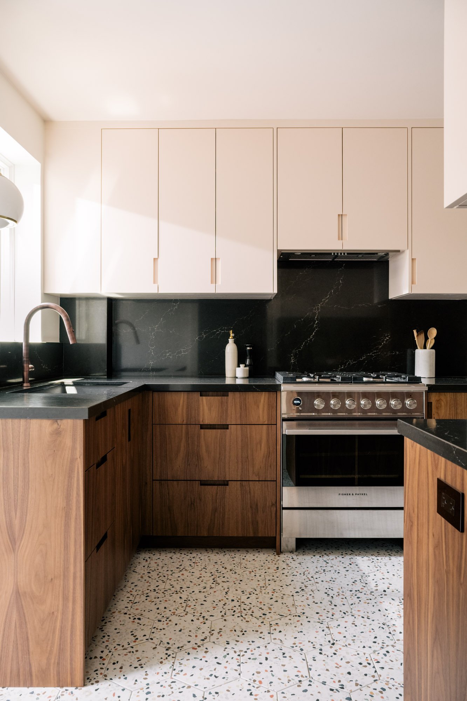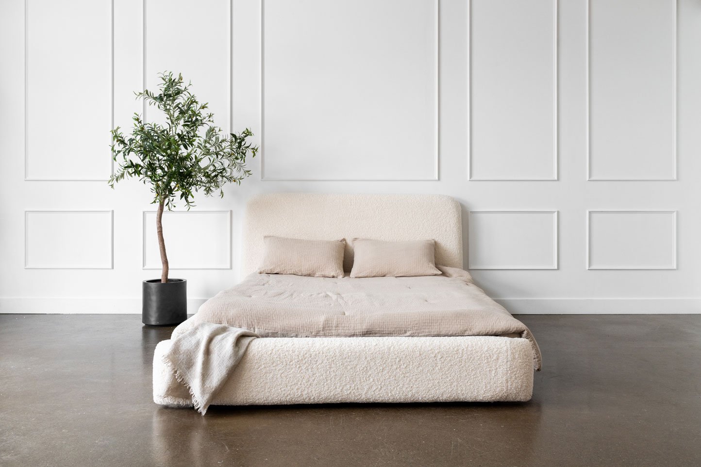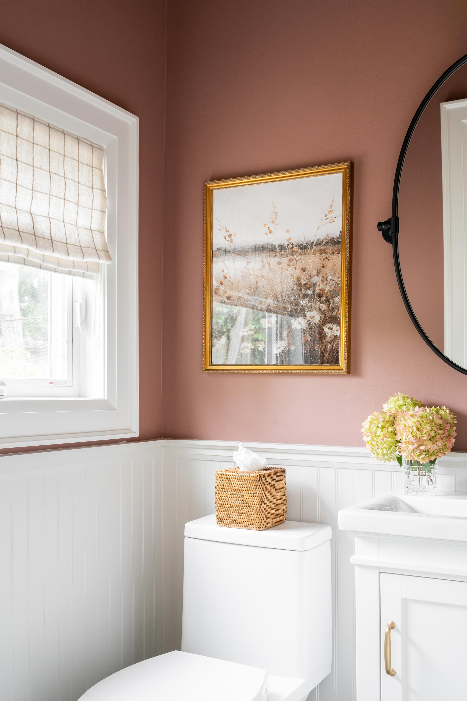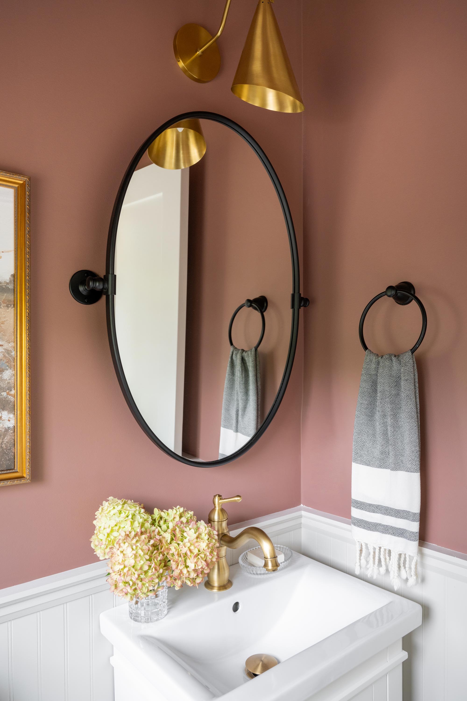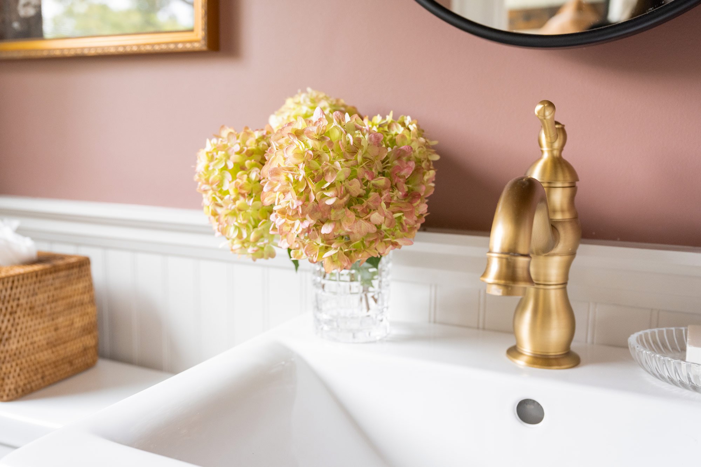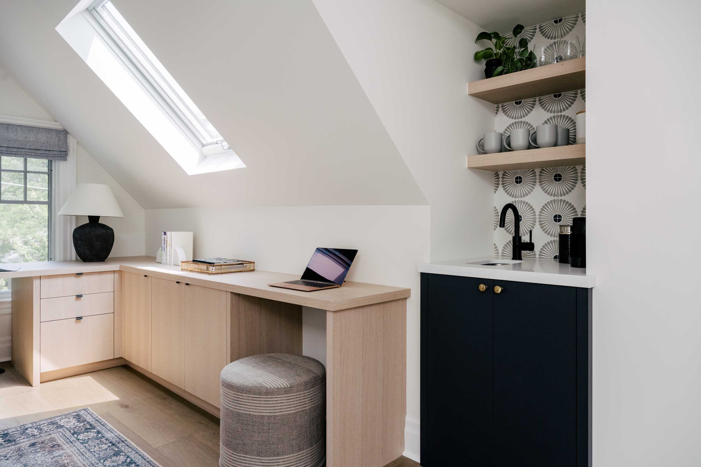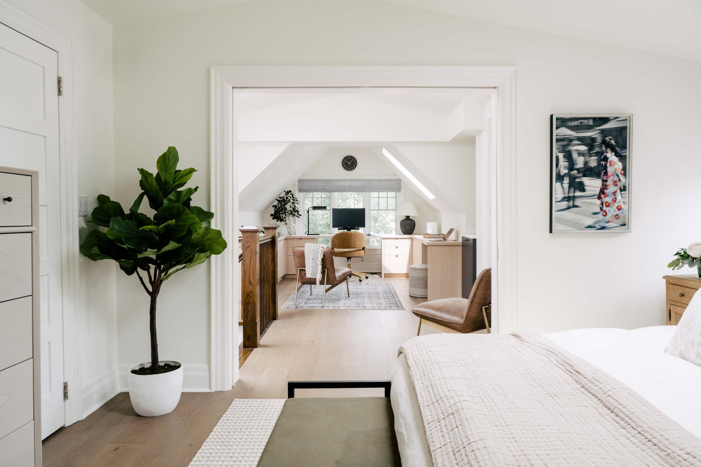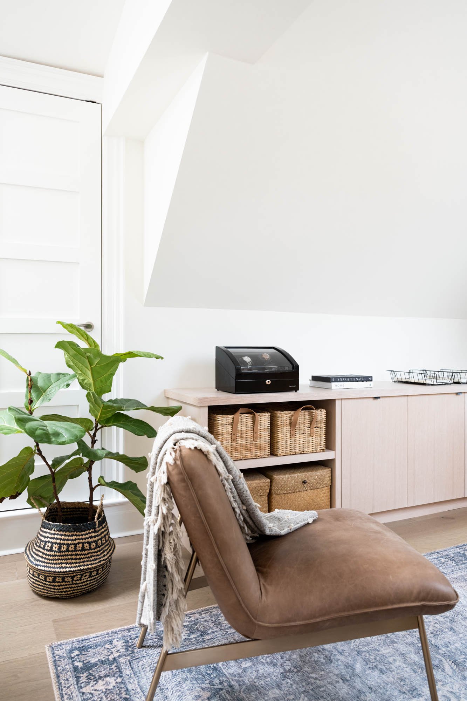Kē Design Collective transformed this top-floor primary bathroom by adding a double vanity and brightening up the walls to take advantage of the skylight.
Read MoreInterior: Narrow 10-foot wide galley kitchen (Sabrina O'Neill + Emily Bazett-Jones)
Sabrina O’Neill and Emily Bazett-Jones took this 10-foot wide kitchen in a semi-detached house and made it feel wider and taller. They added two-toned cabinets with white oak and a detailed toe-kick. The warm wood tones from floor to ceiling make the space feel cohesive and comfortable.
Interior: Autumnal-coloured powder room (Sabrina O'Neill + Emily Bazett-Jones)
Sabrina O’Neill and Emily Bazett-Jones renewed this powder room with a fall-inspired theme. The walls and ceiling were covered in a beautiful deep autumn rose. The wainscoting and black and gold accents add to the feel of the space.
Design: The Kwendy Home
Interior: Full primary bathroom renovation (The Kwendy Home)
The Kwendy Home updated and redesigned her primary bathroom. From floor to ceiling mirrors and a corner bathtub, she had it all torn, she completely renovated every corner. Take a look at how it looked before and where she sourced everything.
Interior: Top-floor home office (Sabrina O'Neill)
This third floor work-from-home office was designed by Sabrina O’Neill Design in collaboration with Jennifer McLean Interiors. They created a wrap-around desk with storage for organization.
A mini coffee and tea station is conveniently located in the office for easy access.





