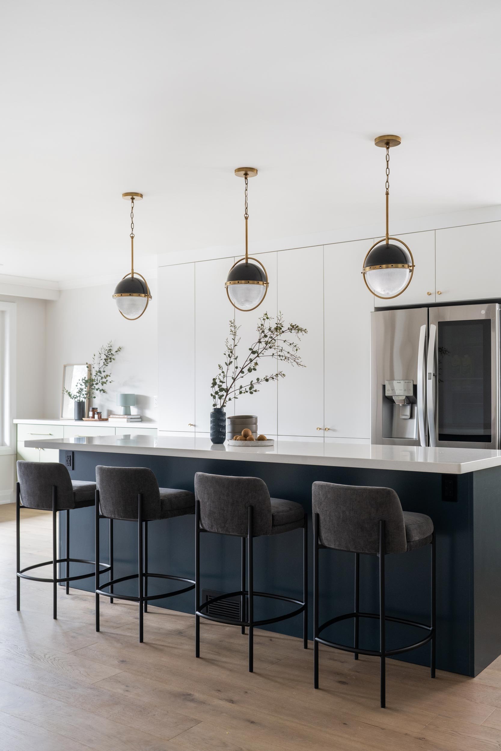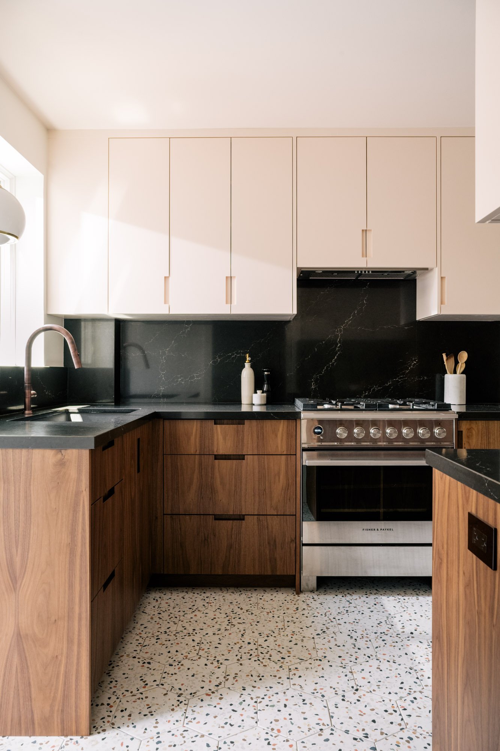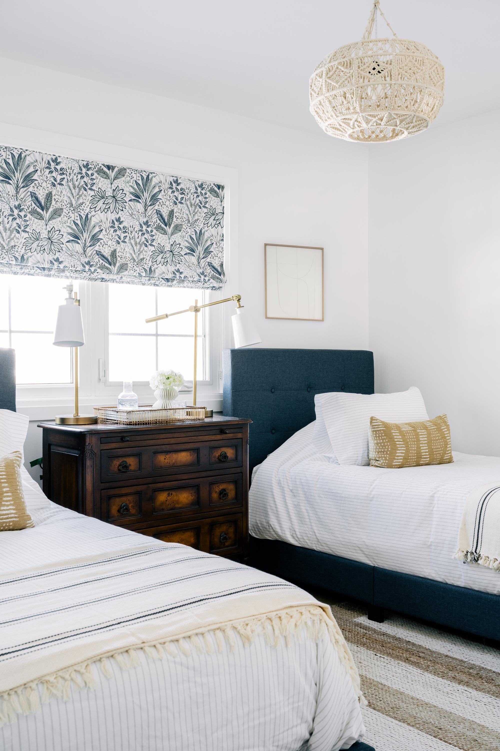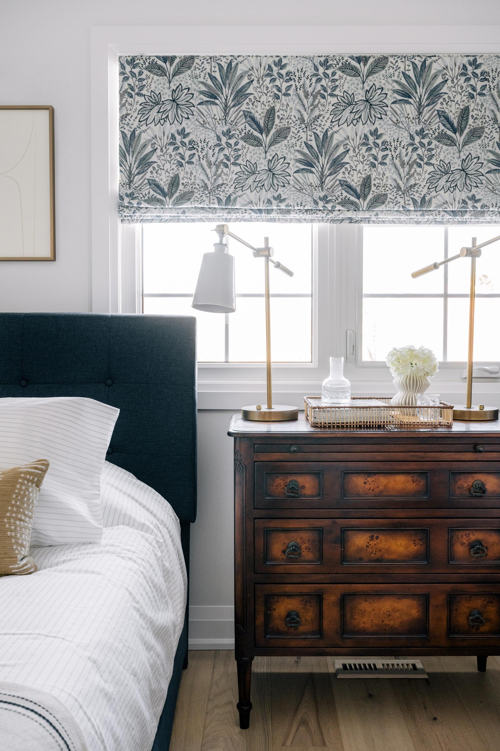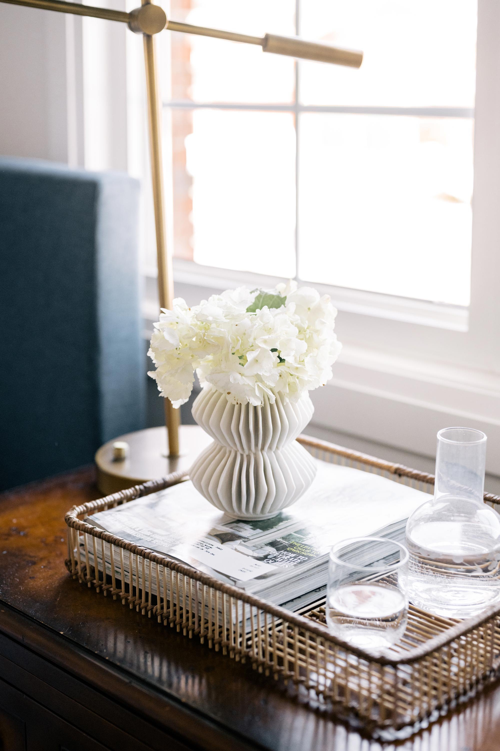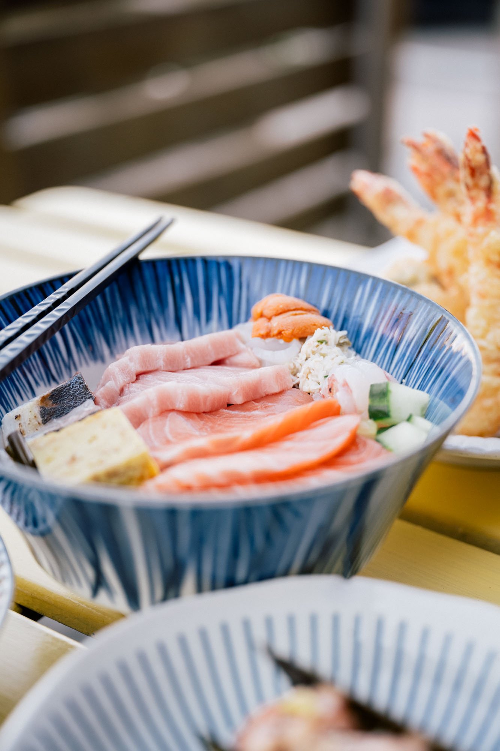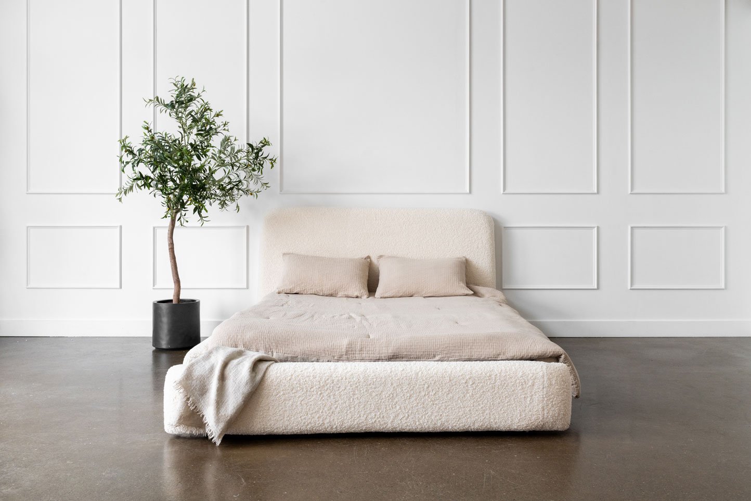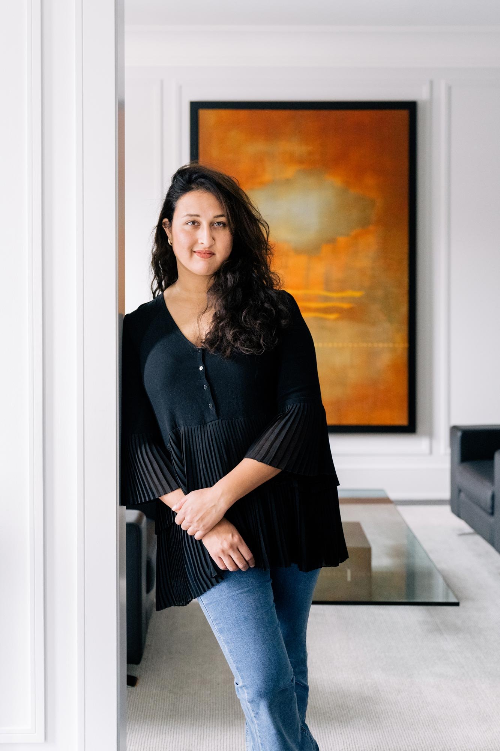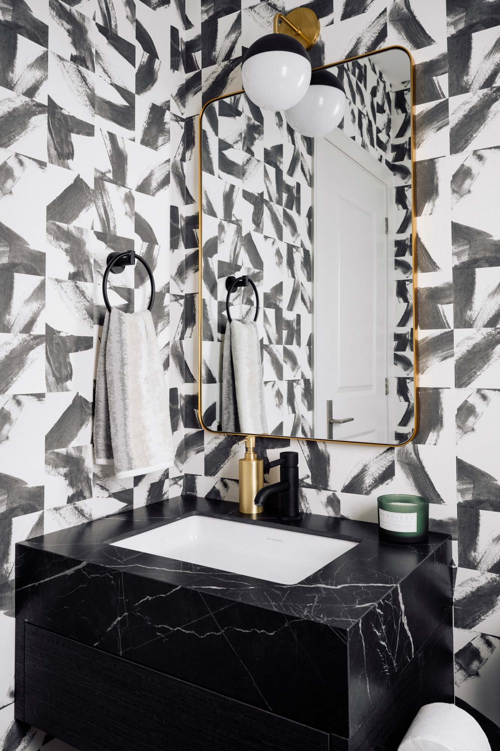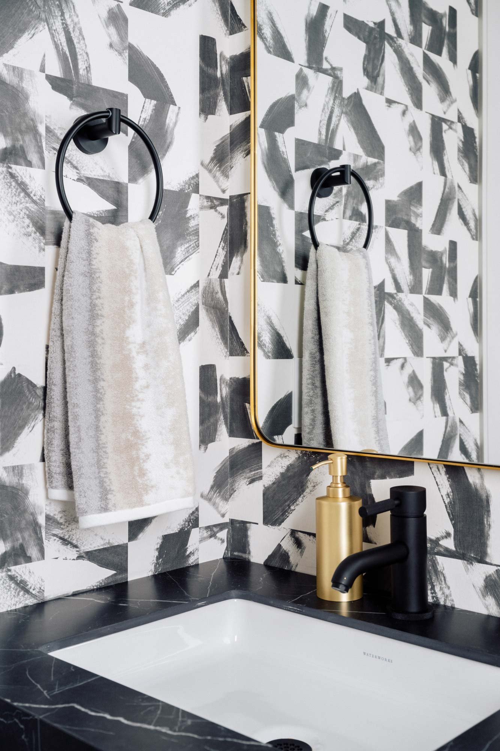WeWork opened a new office at 357 Bay St in the heart of Toronto’s financial district and I was commissioned to photograph the interior spaces for their website.
Read MoreInteriors
Interior: Relocated kitchen and dining room (Creative Design Therapy)
Creative Design Therapy relocated her clients’ kitchen to create a large, open space that’s perfect for hosting. She chose colours for the island, lower cabinets, and backsplash to give the kitchen a fun personality. There is no shortage of storage, but if the homeowners needed more, they have a separate pantry with ample cabinets.
Interior: Renewed staircase (Jennifer McLean Interiors)
Jennifer McLean Interiors returned to work on phase two of this home. She designed this entryway and staircase to be functional and welcoming to match the rest of the house. Warm wood tones and black accents add a neutral palette and contrast to the space.
Interior: Kids' bedroom (Jennifer McLean Interiors)
Jennifer McLean Interiors designed this kids’ bedroom, mirroring the twin beds, artwork, and lamps on each side. The vintage dresser is a family piece and doubles as a night stand. The blue tones complement the warm yellow, tan, and orange tones.
Interior: Pattern wallpapered powder room (Alchemii Design)
Alchemii Design designed this powder room for her client, using a bold black and white colour palette.
One of the main features is the patterned wallpaper from Phillip Jeffries.
She then added black hardware to match the colour palette.
Gold is the accent colour, which highlights the mirror, light, and soap dispenser while adding warmth to the space.




